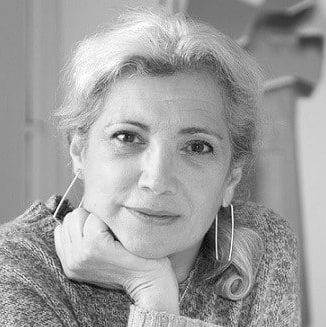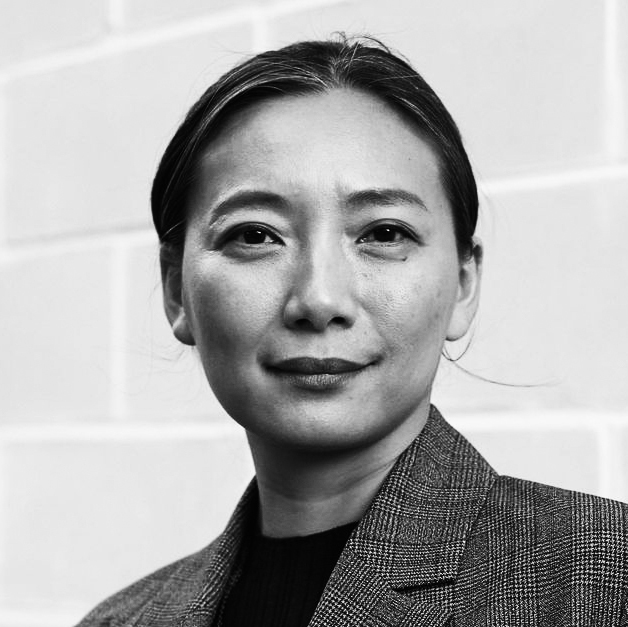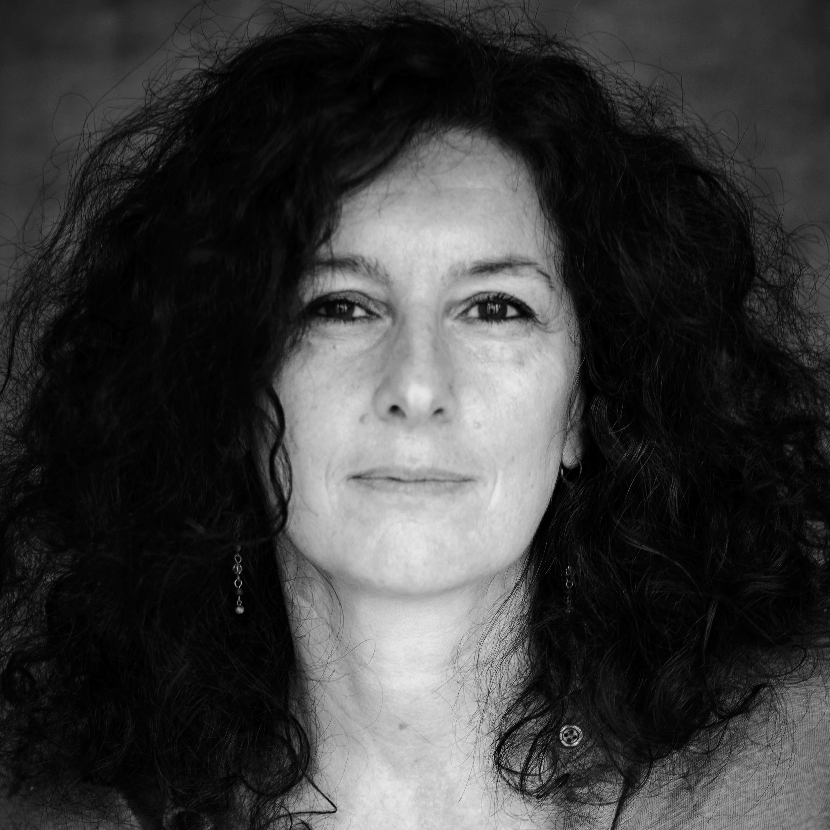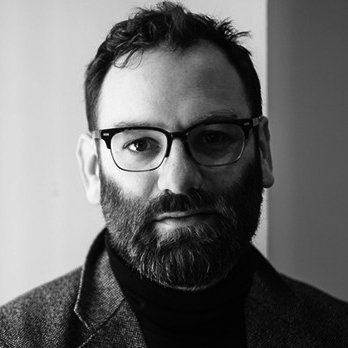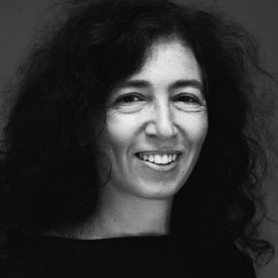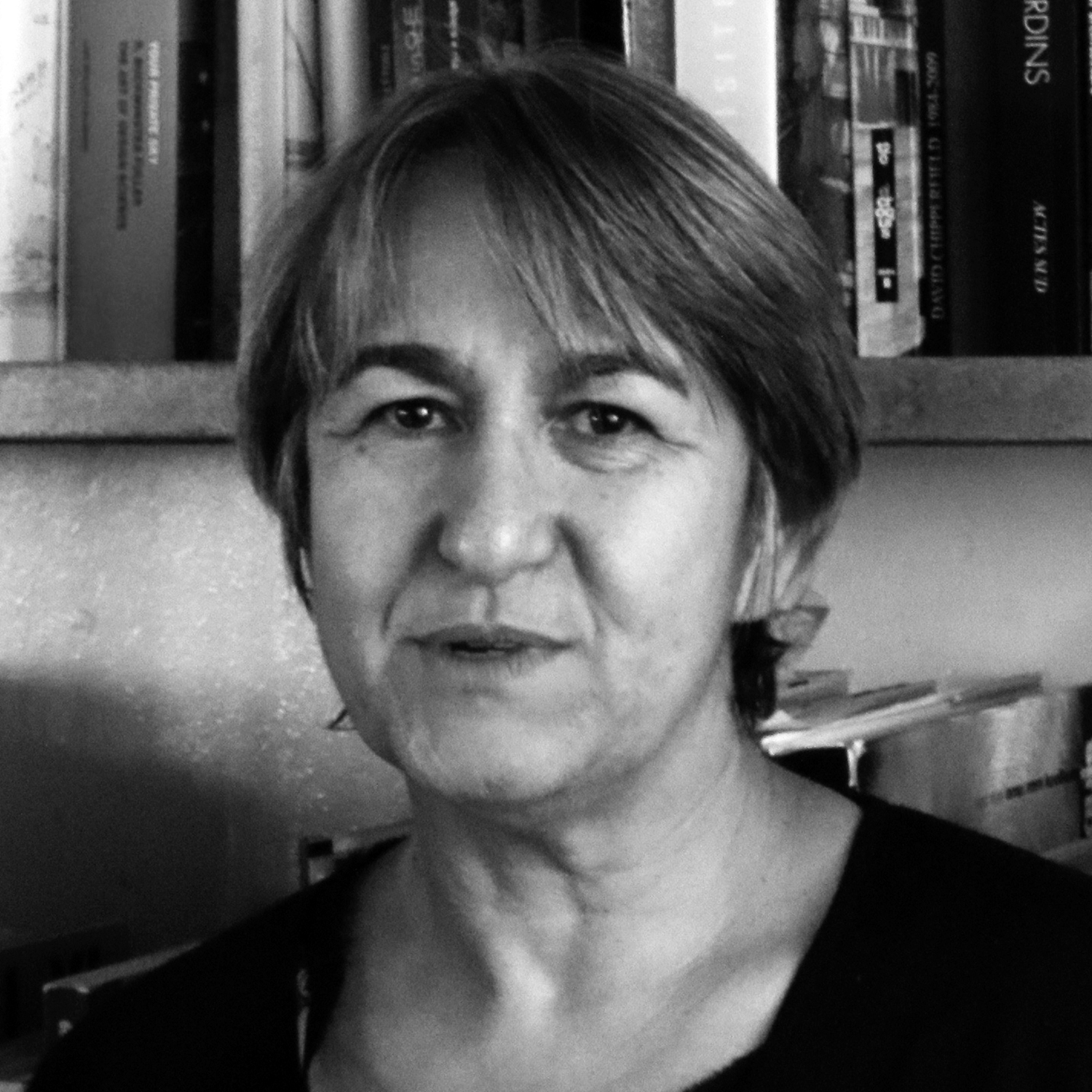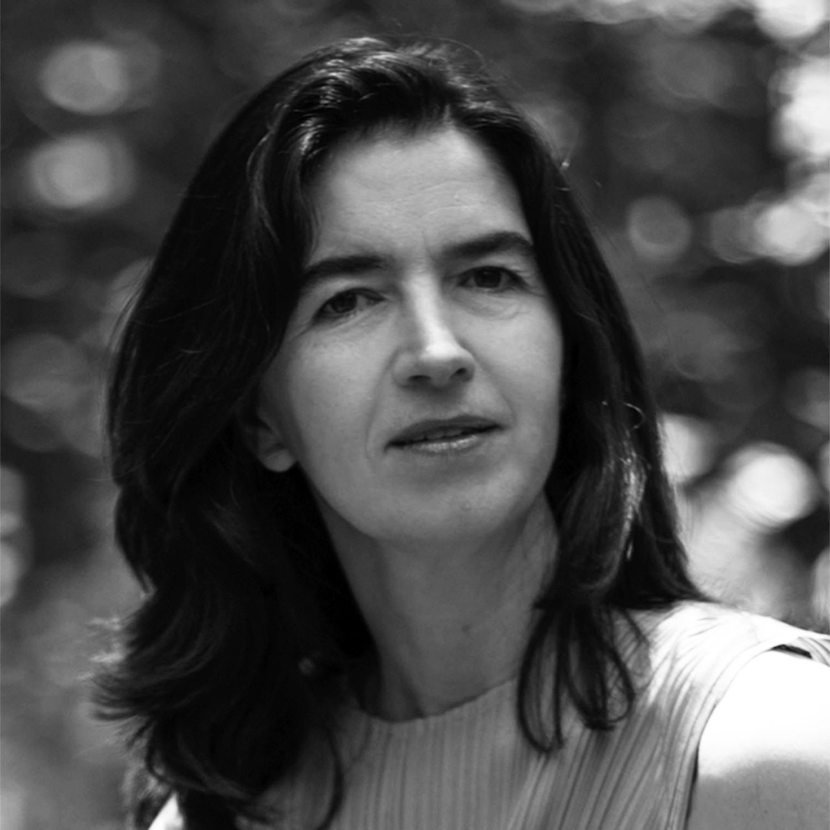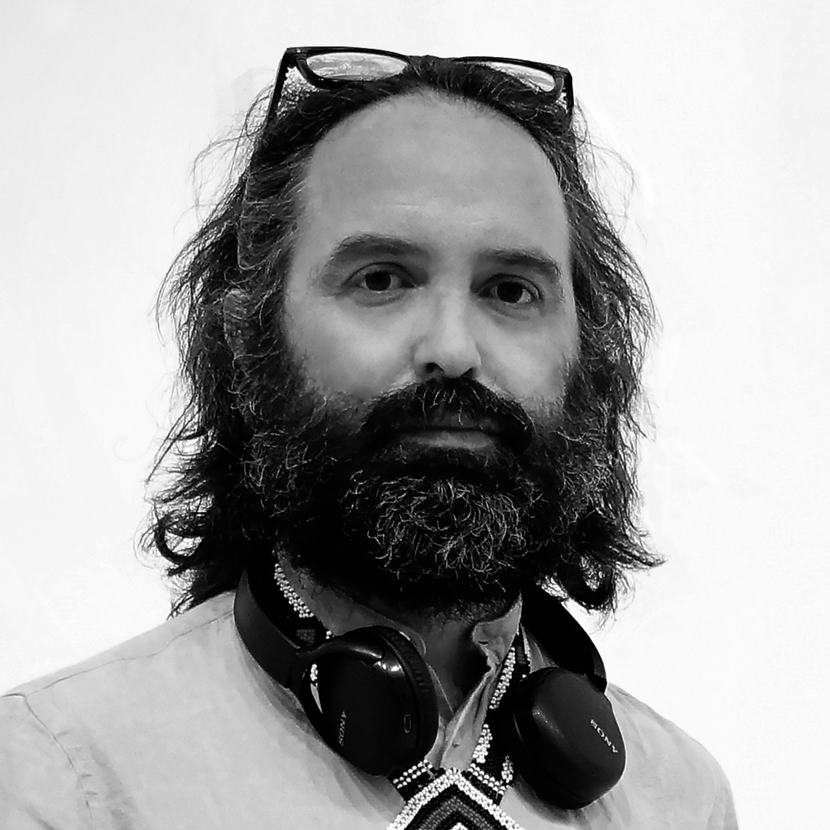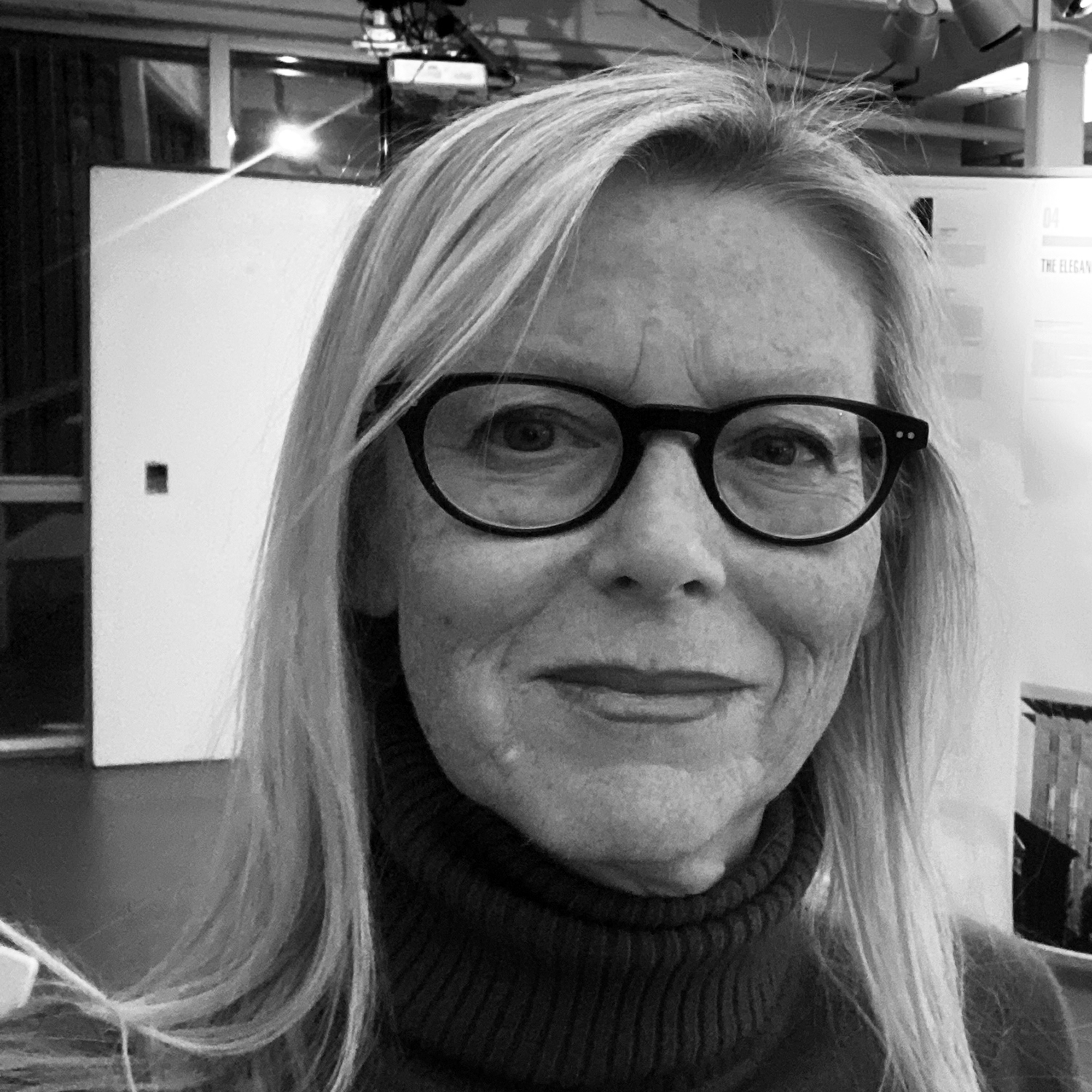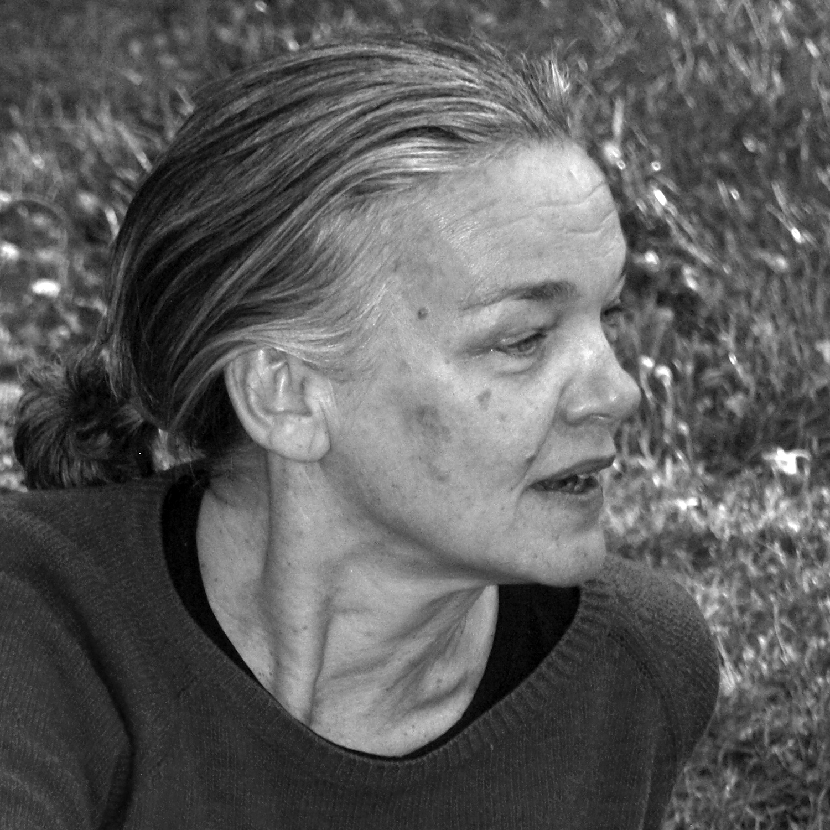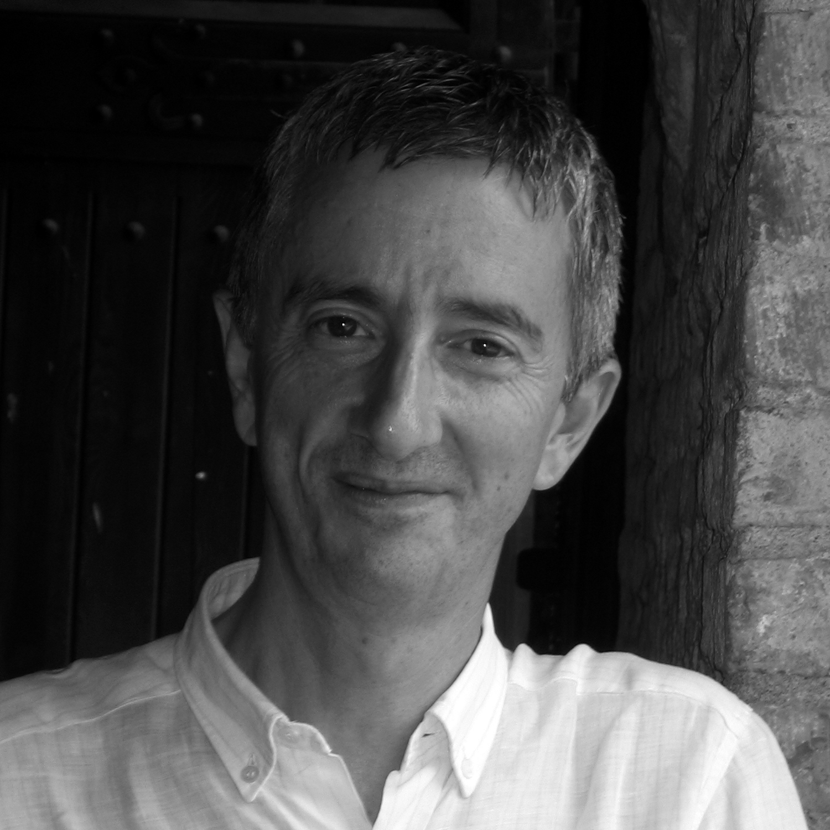The european collective housing award celebrates excellence in collective housing developments across Europe, and the efforts of all actors involved, from architects and designers to developers, institutions and residents
Launched in 2024 by the Basque Architecture Institute / EAI (Donostia-San Sebastián) and arc en rêve centre d’architecture (Bordeaux), this second edition will be judged by an international jury chaired by Carme Pinós, with leading figures from architecture, sociology and journalism.
Collective housing is one of Europe’s greatest urban legacies – an essential tool for inclusive, sustainable cities and a pillar of the European welfare state. The European Collective Housing Award celebrates the significance of this shared heritage.
Following the success of the first edition, the Award focuses on built works – whether new construction or renovations, public or private – to acknowledge the efforts of all actors involved, from architects and designers to developers, institutions, and residents.
Press Release
The European Collective Housing Award opens the call for its 2nd edition, please download the press release.
30th January 2026
Launch of the open call & Opening of the submission period.
—
31st March 2026 19:00 CET
Deadline to submit award entries & Deadline to submit queries regarding the open call.
—
5th June 2026
Jury meeting to select five finalist projects per category (New construction and Renovation). The finalists will be publicly announced after this session.
—
Summer 2026
Optional site visits to finalist projects.
—
7th to 9th October 2026
Final jury session and Award Ceremony.
—
Participation in the final event is mandatory for all finalists.
Travel and accommodation expenses for one representative per finalist candidature will be covered by the organisers.
For the second edition, the jury brings together five internationally renowned professionals with a wide range of perspectives and experience in the field. The composition of the jury reflects the Award’s commitment to celebrate collective housing that balances design, social responsibility, and environmental sustainability, while recognizing the diversity of the actors involved in its creation.
Carme Pinós
Chair of the Jury
Spain
Architect and professor based in Barcelona, in 2021 she was awarded the National Architecture Award of Spain. Her work includes major projects across Europe and the Americas, from CaixaForum Zaragoza to the Vienna University of Economics and Business. She has taught internationally at institutions including Harvard GSD, Columbia University, and the Kunstakademie Düsseldorf.
Jing Liu
United States
American architect and co-founder of SO–IL, the firm has studios in New York and Amsterdam. With over 15 years of practice, her work combines architecture and research, engaging socio-political questions in contemporary cities. SO–IL is internationally recognized for innovative housing, cultural projects, and installations that foreground community and modern liveability.
Catherine Sabbah
France
Housing expert and Executive Director of IDHEAL, an institute dedicated to research and action in housing. A former journalist at Les Échos, she is co-author of several books and has led key platforms and associations on architecture and urbanism. Her work spans research, curation, and policy-driven initiatives, including the exhibition Hôtel Métropole at the Pavillon de l’Arsenal in Paris.
David Madden
United Kingdom
Sociologist and Associate Professor in the Department of Sociology and the Cities Programme at the London School of Economics. His research focuses on urban change, housing, public space, and gentrification, drawing on ethnographic and historical work across major global cities. He is co-author of In Defense of Housing (2018), editor of CITY, and a frequent contributor to international journals and newspapers.
Lucia Tozzi
Italy
Urban researcher and journalist based in Milan, Lucia's work critically examines gentrification, tourism-driven development, and the commodification of public space through cultural and political analysis. She is the editor and author of several books on cities, tourism, and global urbanism, grounded in radical urban theory and the defence of the commons.
All you need to know about the rules: categories, eligibility, and documents required to submit your entry. A printable version of the complete presentation of the award is available to download.
Rules
Please download this printable PDF (A4 format) with a detailed presentation of the award andits associated rules.
Form
Please access and submit through our online submission form, now available for your documentation uploads.
Entries and Categories
Candidates for the award will be housing developments with a completion date falling between January 1st 2024 and December 31st 2025, both inclusive. All buildings submitted must include at least 3 dwellings in a single-unit project.
The awards will be conferred in two different categories:
– Best Collective Housing Development
of New Construction.
– Best Collective Housing Development
Resulting from Renovation.
Jury
The Jury of the 2026 edition of the European Collective Housing Award is composed of five independent professionals of recognised international prestige, representing a multidisciplinary perspective. The composition reflects the Award’s aim to assess collective housing not only from the standpoint of architectural quality, but also its social impact, innovation, and relevance in today’s European context. The jury will evaluate submitted projects based on their architectural quality, contribution to the collective housing culture, urban and social impact, and alignment with the values of the Award.
Participants
Eligible candidates for the 2nd European Collective Housing Award are collective housing developments located in one of the 46 countries making up the Council of Europe: Albania, Andorra, Armenia, Austria, Azerbaijan, Belgium, Bosnia and Herzegovina, Bulgaria, Croatia, Cyprus, Czech Republic, Denmark, Estonia, Finland, France, Georgia, Germany, Greece, Hungary, Iceland, Ireland, Italy, Latvia, Liechtenstein, Lithuania, Luxembourg, Malta, Republic of Moldova, Monaco, Montenegro, Netherlands, North Macedonia, Norway, Poland, Portugal, Romania, San Marino, Serbia, Slovak Republic, Slovenia, Spain, Sweden, Switzerland, Turkey, United Kingdom, Ukraine.
Submissions can be made by:
– Public Bodies responsible for promoting national, international, regional or municipal developments;
– Development companies, either individually or in collaboration;
– Architects involved in the project, either individually or as a team;
– Construction companies, either individually or in collaboration;
– Users of the development, either individually or collectively.
Submission of Proposals
To make a submission, all of the required documents must be uploaded to an online form. The form for uploading documentation will open on 30th January 2026. The deadline for submitting applications is 31st March 2026 at 19:00 CET. The required documents are as follows:
1
A description of the development, in no more than 800 words, explaining its challenges and aims, as well as its contribution to the collective housing culture and to the numerous European ways of life.
2
Technical specifications of the project, with the following information:
– General details of the building work
– Full name of the project
– Location details (country, city, street, etc.)
– Development completion date
– Full name of the authors
– Collaborators
– Other technical personnel
– Owner Developer or Institution
– Construction company
– Site leader, construction engineer, master builder or technical architect
– Total construction cost (excluding taxes and fees)
– Cost / m2 (gross floor area)
– Gross floor area
– Author of the photographs
3
A collection of up to ten photographs showcasing the finished project. These images should be in JPG or PNG format, with a minimum resolution of 2.000 pixels on the longer side, and each file should not exceed 3MB in size. This collection should comprehensively include interior and exterior shots, detailed sections, and any other perspectives that the contributors find vital for fully conveying the essence of the project.
Process, Selection Criteria
and Awards
Prior to the Jury meeting, the Technical Secretariat will draw up a document listing the applications received. Having made the corresponding deliberations, the Jury will draw up a document explaining the selection process, with a list of up to 5 finalist developments and 1 award-winner for each category. The Jury of the European Collective Housing Award can reserve the right not to select a winner of the award.
The winning and finalist collective housing works will be featured in an exhibition and in informational materials produced by the organizers. Being selected as a finalist or winning collective housing work carries no economic reward other than the distinction of having been selected and the public visibility of the selection. In addition to the winning and finalist developments announced by the Jury, up to another 40 submissions will be selected to participate in the aforementioned exhibition and informational materials. The exhibition will display the documents selected both at the Basque Architecture Institute / EAI and arc en rêve centre d’architecture.
Acceptance of The Terms
and Conditions
By submitting a project to the second edition of the European Collective Housing Award, participants agree to these terms and conditions and authorise the release of information related to the selected works. The decision of the Jury is final and not subject to appeal.
Legal Stipulations
and Conflicts of Interest
Collective housing buildings in which members of the Jury, members of the European Collective Housing Award organisation, associated architects, or their first-degree relatives have been involved are not eligible for the award.
All of the data provided through e-forms and / or by email will be handled with strict confidentiality in compliance with the General Data Protection Regulation (EU) 2016 / 679 of the European Parliament and of the Council of April 27th 2016 and of Organic Law 3 / 2018, of December 5th, on the Protection of Personal Data and the Guarantee of Digital Rights.
Selected candidates shall, in all cases, guarantee the accuracy and truthfulness of the information provided. The European Collective Housing Award reserves the right to exclude from the selection process any candidate who has provided false or misleading information, without prejudice to any other legal actions available under applicable law.
Information
and Queries
Queries should be emailed to the Technical Secretariat of the award at the following email address:
info
@european
collectivehousing
award
.eu
The jury, chaired by architect and Pritzker 2021 winner Anne Lacaton, announced its decision May 31st 2024 after meeting at the Basque Architecture Institute / EAI in Donostia-San Sebastián.
The conversion of a former wine warehouse by Esch Sintzel Architekten in Basel, Switzerland, has been selected as Best Collective Housing Development – Renovation category for “demonstrating that transforming the existing creates a new and unexpected housing quality that defies standard typologies”.
La Borda housing cooperative by Lacol, in Barcelona, Spain’s tallest timber-framed building, has been chosen as Best Collective Housing Development – New Construction category for “being an outstanding example of collective housing development at all stages of the process”.
In addition to the winning entries, the jury awarded special mentions to Phase 2 of the Park Hill redevelopment (Sheffield, UK) by Mikhail Riches Studio in the Renovation Category and to Ekko by Duncan Lewis (Bordeaux, France) in the New Construction category.
This inaugural edition of the award attracted a high level of participation: a total of 171 entries were received from 19 European countries (Austria, Belgium, Croatia, Finland, France, Germany, Greece, Hungary, Italy, Poland, Portugal, Romania, Serbia, Slovenia, Spain, Sweden, Switzerland, the Netherlands, the United Kingdom), with the jury deciding between 18 finalists.
The finalists and winners’ projects presentation and press release are both available to download.
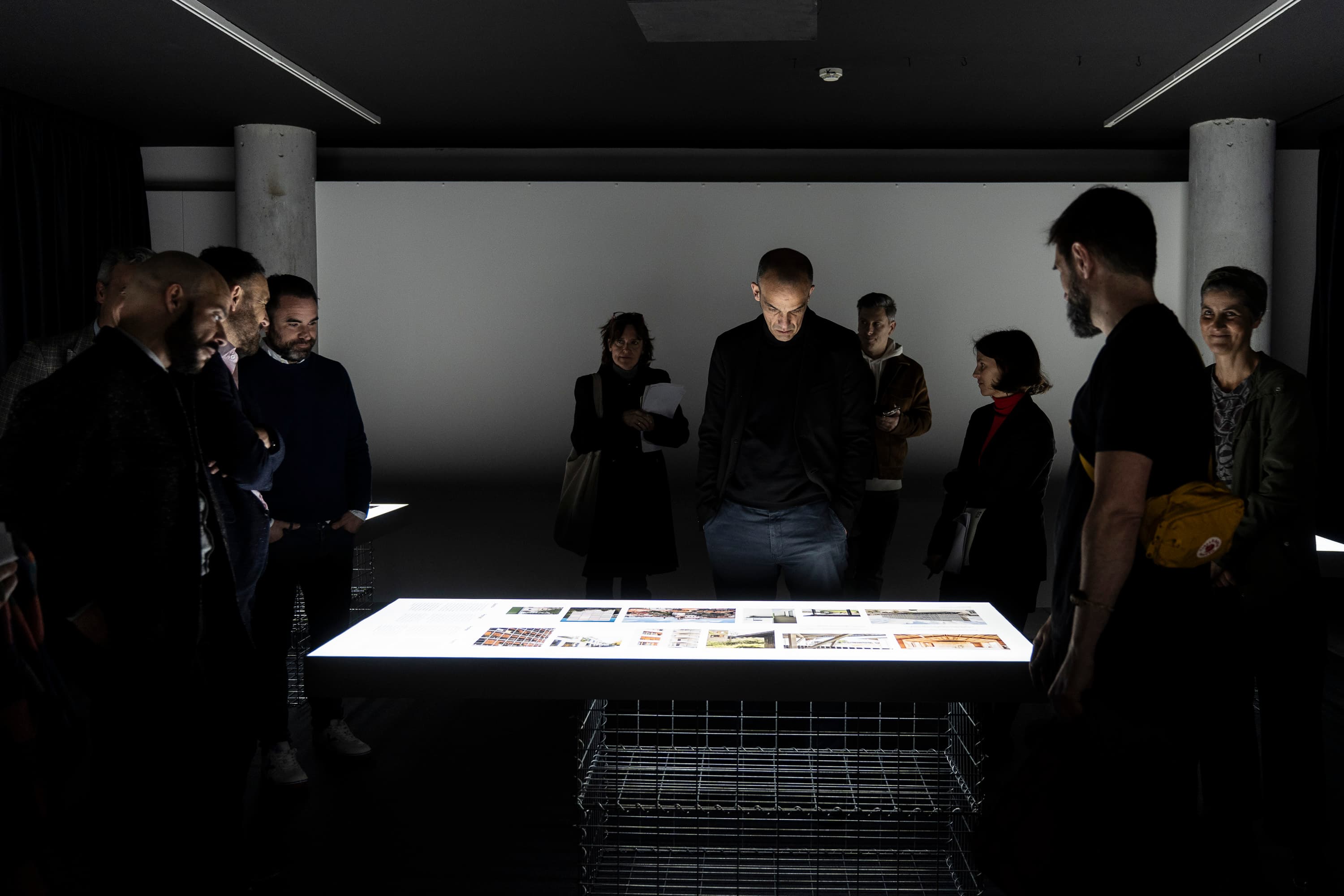
The award is committed to projects that have a positive impact on communities and contribute to sustainable urban development, while promoting quality architecture. The award is jointly promoted by the Basque Architecture Institute / EAI and arc en rêve centre d’architecture, in collaboration with the Department Of Territorial Planning, Housing And Transport of the Basque Government
The international jury met May 31st 2024 at the Basque Architecture Institute to make its decision from among the 18 finalists, taking as its starting point the importance of housing as a fundamental human need and social asset, as well as the promotion of innovation, inclusion and environmental responsibility in the design of collective housing.
The decision was made by renowned figures from different disciplines: Anne Lacaton (France), architect and winner of the Pritzker Prize in 2021, who chaired the jury; Kristiaan Borret, professor of urban design at Ghent University and maître architecte (BMA) of the Brussels Capital Region (Belgium); Emanuele Coccia (Italy), associate professor at EHESS (Paris, France), author and visionary thinker; Fernanda Canales (Mexico), architect and founder of Fernanda Canales Arquitectura; and Christian Hadaller (Germany), architect and co-founder of Kooperative Grossstadt eG.
Representatives from the Basque Architecture Institute / EAI and arc en rêve centre d’architecture and the Department Of Territorial Planning, Housing And Transport of the Basque Government are considering that the objective of the award to generate debate between agents and citizens on the architectural part of housing, its quality and its impact, in all its angles, has been fulfilled.
These organisations behind the award have valued the “great participation in this first edition, which shows that Europe is not only the stage for socially and environmentally responsible architecture, but also has professionals with great capacity and innovative vision to face the challenges that lie ahead”.
The Director of Housing, Land and Architecture of the Basque Government, Pablo García Astrain, thanked the international jury for their work, and emphasised “the complex task they have faced, as the bulk of the candidatures received stand out for their high technical quality and, in turn, reflect the diversity and plurality of alternatives to respond to the housing problem”.
“The applications received have more than met our expectations. The level of the proposals in terms of typological richness, re-reading of the collective condition of housing and constructive quality has been exceptional”, highlighted the Director of the Basque Architecture Institute, José Ángel Medina.
The Director of arc en rêve, Fabrizio Gallanti, underlined that “the variety of attitudes and architectural solutions allows us to read the intention, on the one hand, of clients and, on the other hand, of architecture professionals to explore innovative solutions on different topics, such as the attention to ecological issues, the integration of people from non-European backgrounds or the questioning of the current family model”.
Esch Sintzel Architekten
the conversion of a wine storage into housing, best collective housing development – renovation category
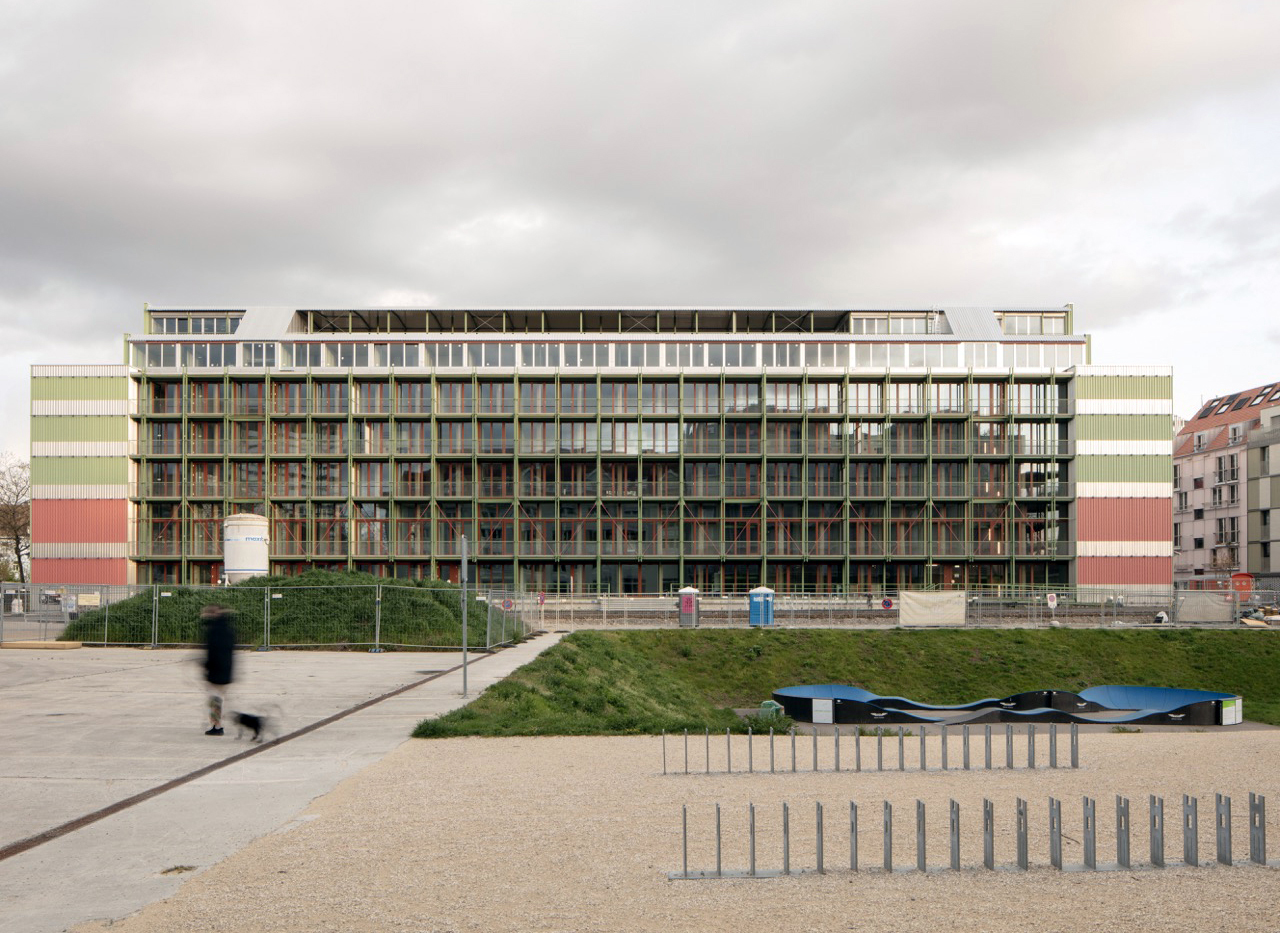
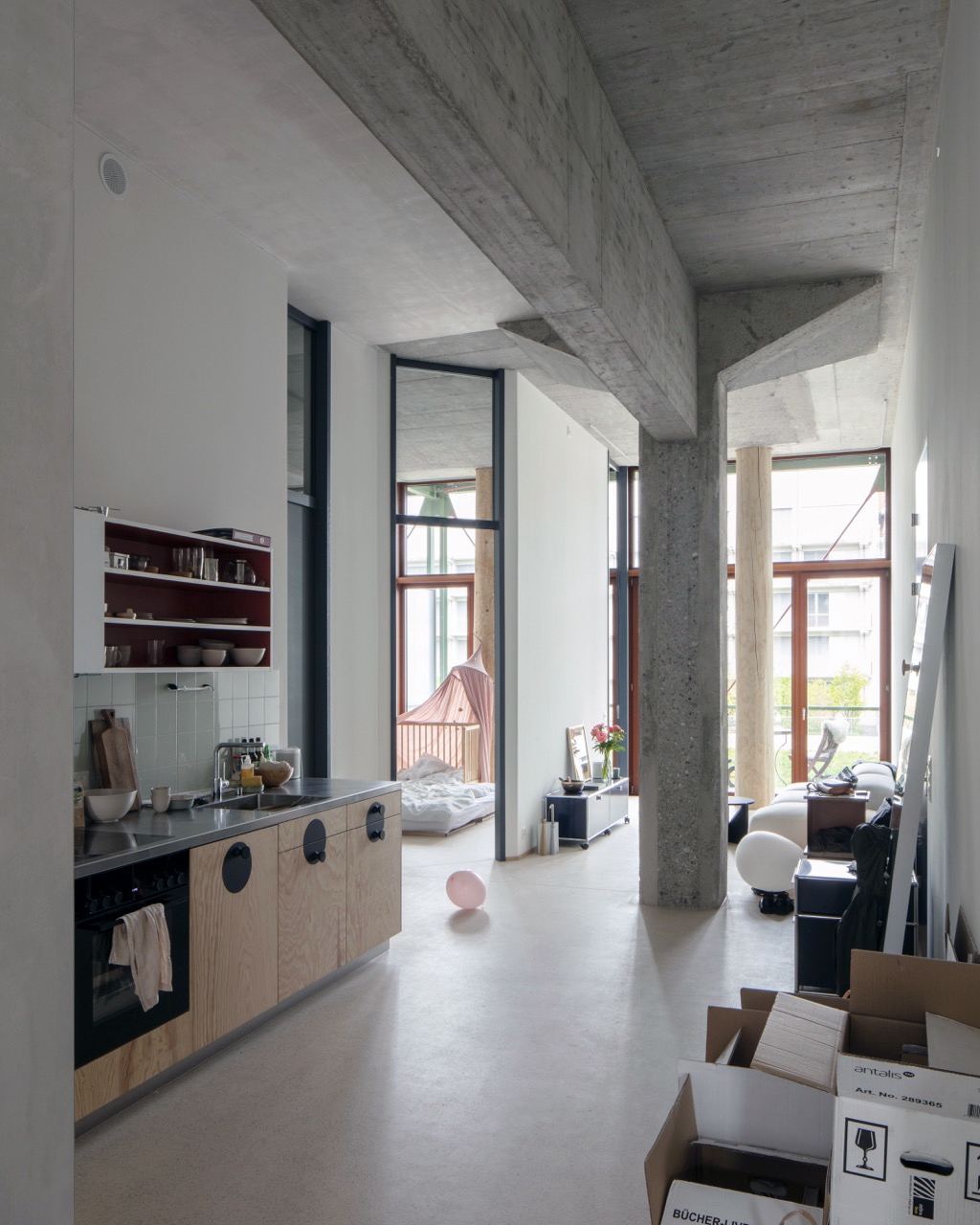
This work by Esch Sintzel Architekten was completed in 2023 in Basel (Switzerland). It consisted of the conversion of a wine storage building into 64 apartments, café-bar, commercial space, joker and guest rooms, collective space, roof terrace, music rehearsal rooms, parking and bicycle parking.
The main protagonists are the pre-existing columns of the former Coop wine warehouse which, according to the studio, “tell the story of the building in an impressive way”. “They are the most striking elements of the existing structure and form an important starting point of the design. In order to keep their effect tangible despite the small-scale nature of the new residential use, they are exposed and staged in various ways: in the apartments, which span the width of the building, their bulky monumentality is an experience in itself; in the two internal streets, that run lengthwise through the building, they appear as a sequence”.
The columns also form the starting point for the internal organization of the house: the actual urban development is defined by the existing building, but along the internal streets, a city within the house takes shape. This internal system not only provides access to the stairwells, the communal rooms, and the laundry rooms, they also enable a variety of apartment typologies for all generations and lifestyles. On the mezzanine floor, the domestic sphere links up with the urban one: here the inner street opens into the transverse entrance halls and invites one into the house via stairs and ramps. The commercial spaces and the café are located at ground level at the heads of the building, directly addressing the city. The network of paths finds its end in the community room and the collective roof terrace.
In addition to the design-defining expressiveness of the existing columns, ecological sustainability also motivates the careful treatment of the existing structure. In this case, 42% of the buildings grey energy was saved by continuing to use the old structure. The photovoltaic system and the groundwater heat pump make the building two-thirds self-sufficient in terms of total energy consumption.
“The project demonstrates that ordinary, utilitarian buildings have value and can support new creative projects that bring something positive to the neighborhood and the city. It brings not only quality, but additional life. It is sustainable thanks to the reuse of the existing concrete structure, which absolutely must be taken into account in the carbon balance. This existing structure is complemented by a new construction that densifies and gives a new identity and new life to the site. In terms of architecture, it shows a new way of living and the imagination needed to reinvent an existing structure. It demonstrates that transforming the existing creates a new and unexpected quality of housing that defies standard typologies. In terms of the building's collective infrastructure, it has collective spaces that celebrate and facilitate communal living”, the jury assessed.
Lacol
La Borda housing cooperative, best collective housing development – new construction category
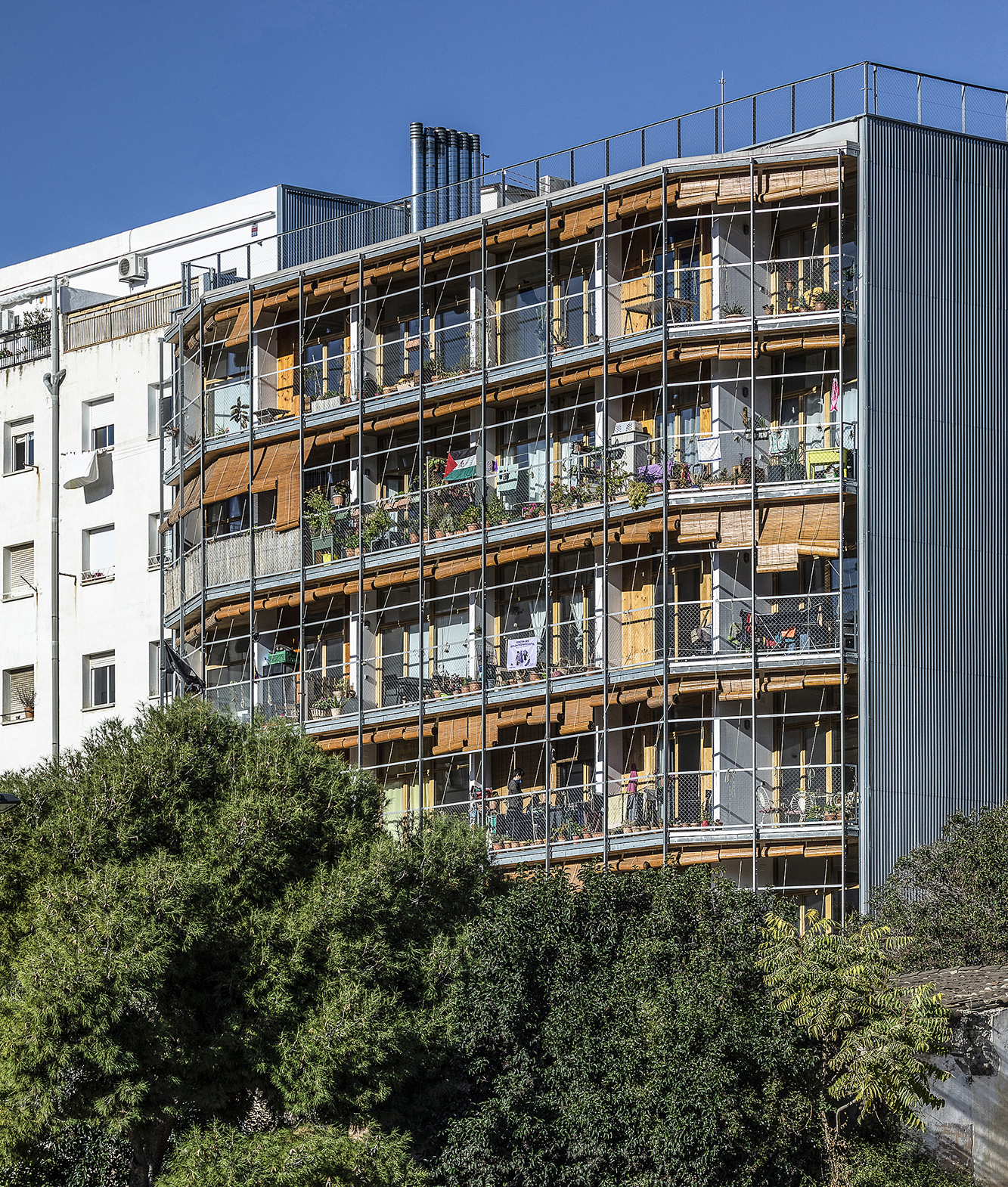
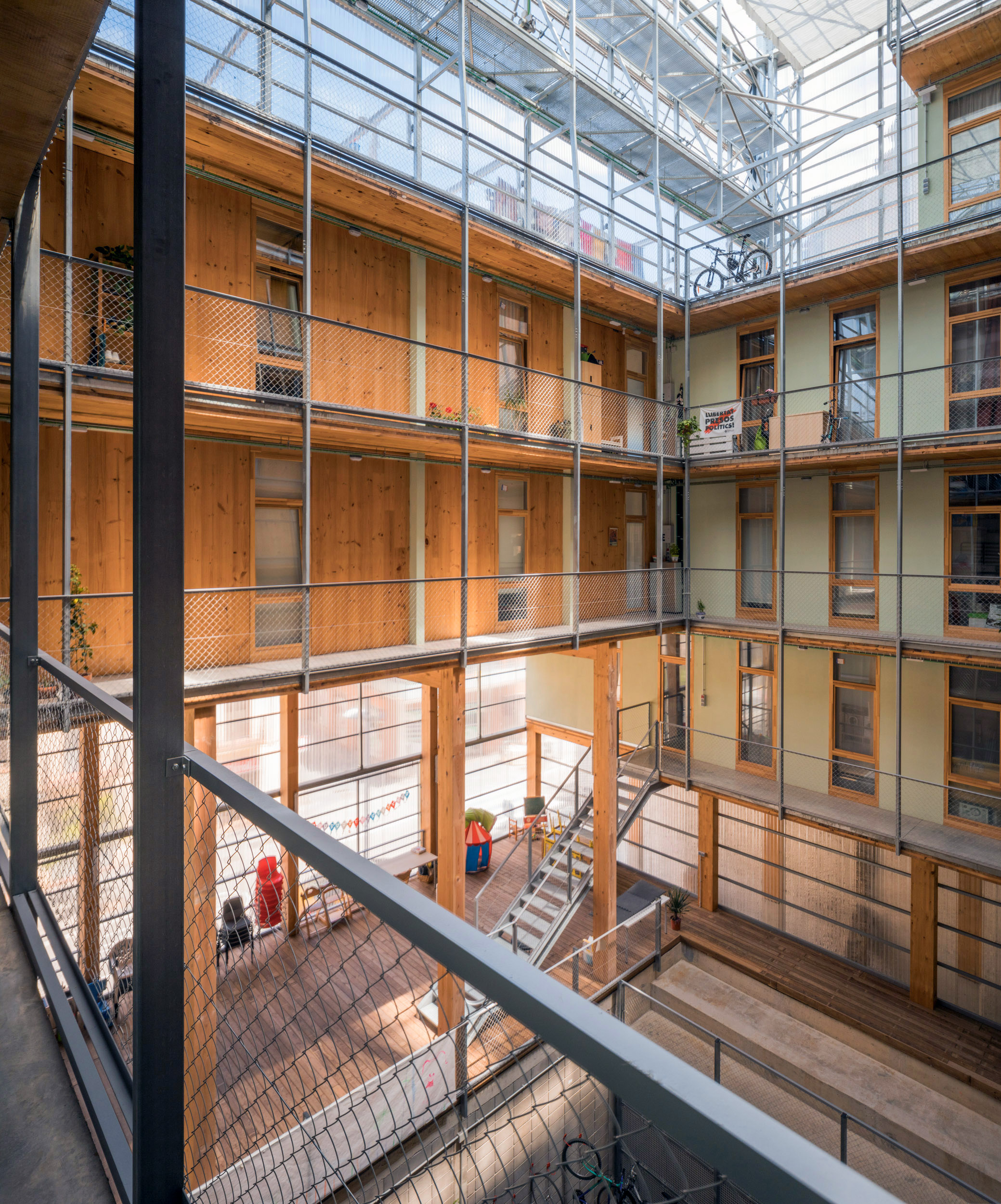
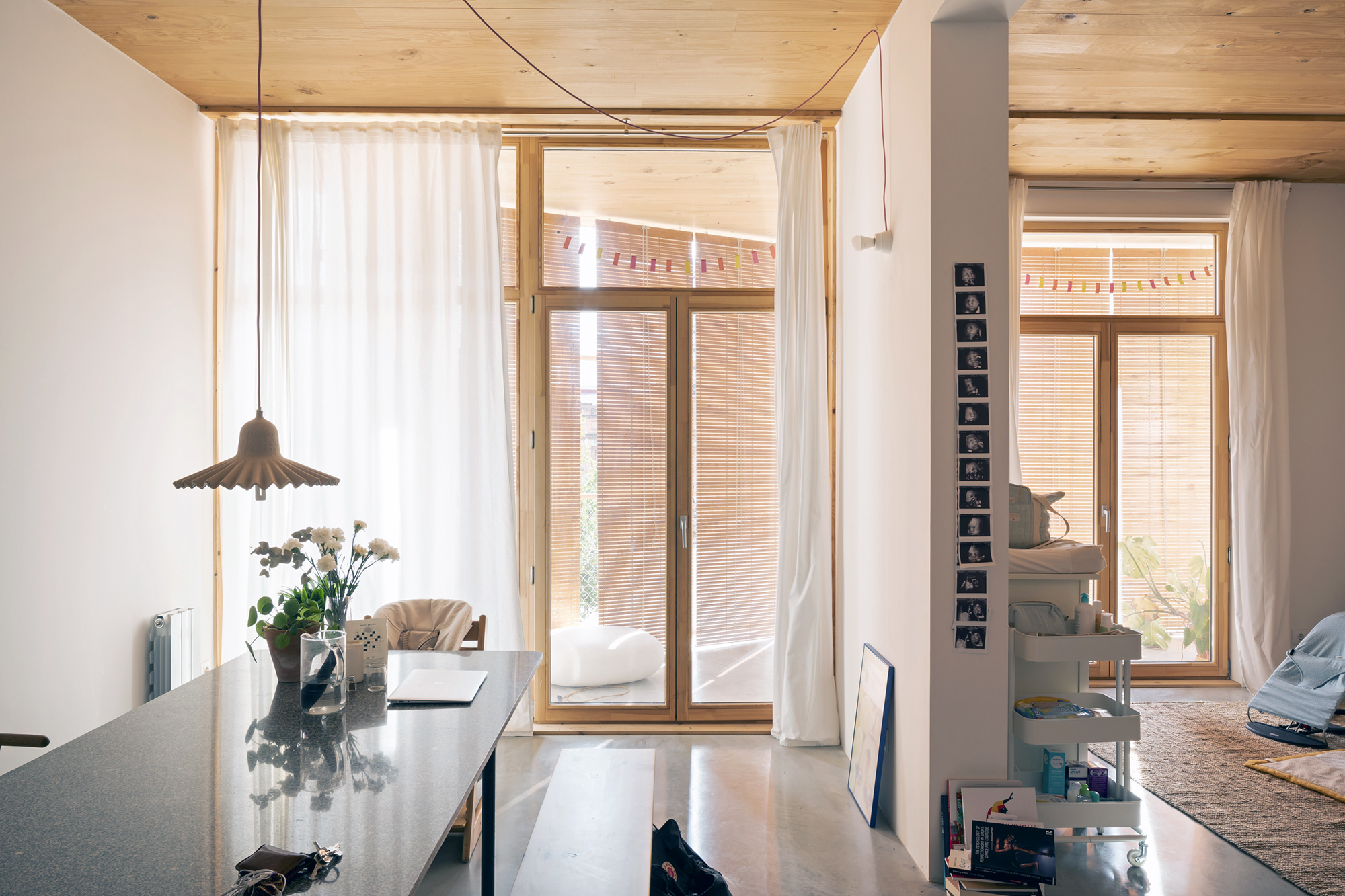
La Borda is a housing cooperative that forms part of Barcelona’s social housing stock. The Lacol team and the La Borda cooperative prioritised making a building with the minimum environmental impact, both in its construction and in its useful life, while minimising the risk of energy poverty for its inhabitants. Completed in 2018, it is a wooden construction with 28 dwellings plus communal spaces, where corridors and circulations become spaces to stay, relax and socialise. In fact, La Borda is currently the tallest building constructed with a wooden structure in Spain.
According to Lacol, “La Borda’s community model, as opposed to more traditional public or private promotions, has made it possible to overcome some major limitations imposed on collective housing architectural projects. In the public sector, the fear of the future user, who is totally unknown, prevents the introduction of changes that could affect the normalised way of living. In the case of private developers, market logics are imposed, impoverishing housing in order to facilitate its assimilation as an object of consumption. The innovation of the urbanisation process has been key to working with architecture beyond its formalisation. We identified five characteristics of this model that have a direct response in the project: self-promotion, right of use, community life, sustainability and affordability”.
The 28 dwellings have 40, 60 or 75m² and communal spaces that allow the fact of living to move from the private to the public space, enhancing community life. They are articulated around a central courtyard, kitchen-dining room, laundry, multipurpose space, space for guests, health and care space, storage in each plant, and exterior and semi-exterior spaces such as the patio and roofs. “The participation of the future users in the process (design, construction and use) was the most important and differential variable of the project, generating the opportunity to know and plan with them their specific needs”, Lacol added.
In addition, the building sought from the outset to reduce energy demand by optimising the program, renouncing the underground car park, grouping services and reducing the surface area of the dwellings. The six-storey structure is made of cross-laminated timber, a lightweight, high-quality and renewable material. Passive bioclimatic strategies were also developed to achieve almost zero energy consumption and, therefore, comfort in the dwellings at the lowest associated cost, including covering the courtyard with a greenhouse to capture solar radiation in winter and have a chimney effect for ventilation in summer, and a centralised biomass boiler to optimise the energy production infrastructure and improve the performance and technology at the service of the entire building.
“This is an outstanding example of collective housing development in the city at all stages of the process. The ambition goes beyond the scale of the building, being part of a bottom-up process of regeneration of the whole neighborhood. The housing concept brings a new imagination of living and cohabitation. It is about successful cohabitation between individuals, communal living and public engagement. The architecture brings generosity and demonstrates that the transformation of the limits of contemporary living turns technical challenges into resources, which together with sustainability can be approached in another way, prioritizing quality of life. The introduction of the cooperative system as an alternative model to housing production combines affordability and quality in the right way”, the jury emphasized.
In the Renovation category, in addition to the winner, the following were selected as finalists: the conversion of the Felix Platter Hospital (Basel, Switzerland), by Müller Sigrist Architekten; Qville (Essen, Belgium) by B- architecten; Nekkersput (Ghent, Belgium) by DBLV architecten; La Commune (Liège, Belgium) by he-architectes; Social Housing in Rua da Vitória (Porto, Portugal) by MAVAA architects; Phase 2 of the Park Hill Redevelopment (Sheffield, UK) by Mikhail Riches, with special mention; The Renovation of a 1970s Social Housing Complex (Trento, Italy) by Campomarzio + Studio Bombasaro; and SchloR – Schöner leben ohne Raiffeisen (Vienna, Austria) by Gabu Heindl, Elena Mali, Lisa Schönböck, Hannah Niemand, Stana Marjanovic, Fabian Liszt, Petko Grablij, Maura Schmitt, Anne Altmeyer, Sebastian Christiansen and Lucas Bogunovic.
In the New Construction category, the following entries were also finalists: La Chalmeta (Barcelona, Spain), by Vivas Arquitectos; Maierhof (Bludenz, Austria), by feld72; Ekko (Bordeaux, France), by Duncan Lewis, with special mention; Spiegelfabrik (Fürth, Germany), by Verena von Beckerath and Tim Heide; Kuppe Estate (Horgen, Switzerland), by Esch Sintzel Architekten; A House For Artists (London, United Kingdom) by Apparata Architects; Eight Public Rental Housing Units in Palma de Mallorca, Spain, developed and built by a team from the Balearic Housing Institute (IBAVI); and Zollhaus Kalkbreite (Zurich, Switzerland) by Enzmann Fischer Architekten.
The members of international jury for the 2024 edition are: Anne Lacaton (President), Kristiaan Borret, Fernanda Canales, Emanuele Coccia and Christian Hadaller.
Anne Lacaton – President
Anne Lacaton is a graduated of the National School of Architecture in Bordeaux and received a Master’s degree from the University of Bordeaux. She established a practice with Jean-Philippe Vassal in 1989, founding partners of Lacaton & Vassal Architectes office.
Their projects, which achieve social and environmental goals through attention to climate, transformation of the existing, economy and the user, are based on a principle of generosity and economy, serving the life, the uses and the appropriation, with a strong commitment for sustainability and social impact.
Working carefully with climate and everything already there, reusing, transforming and never demolishing, challenging standards are main principles of the office’s approach. Projects include the regeneration of the Palais de Tokyo in Paris (2002 and 2012), the Nantes School of Architecture (2009) multiple social housing projects and the transformation of modernist housing blocks, such as 530 apartments in Bordeaux, Cité du Grand Parc, which received the EU Mies Van der Rohe Award, 2019.
She has taught in many schools and universities and, with Vassal, was awarded the Pritzker Prize 2021.
Kristiaan Borret
Kristiaan Borret graduated as engineer-architect (KUL, Leuven) and Master in Urbanism (UPC, Barcelona). Kristiaan Borret is bouwmeester – maître architecte (BMA) of Brussels Capital Region (Belgium) from 2015 to 2025, after previously holding the same position in the City of Antwerp (2006 – 2014). He is currently working for the City of Amsterdam as supervisor for two major urban transformation areas: Oostenburg (since 2017) and Hamerkwartier (since 2020).
Kristiaan Borret is professor of urban design at Ghent University since 2005. His career has been marked by a close relationship between theory and practice, between design and policy, between architecture and urban planning, between the public and private sectors. In particular, he has carried out theoretical research into contemporary transformations of the city, and contributed to various urban development projects in Belgium, the Netherlands and France.
Fernanda Canales
Fernanda Canales holds a PhD in Architecture from the Escuela Técnica Superior de Arquitectura de Madrid, an MA from the Universidad Politécnica de Cataluña in Barcelona and a BA from Universidad Iberoamericana in Mexico City. She received the Emerging Voices Award from The Architectural League of New York, was named one of the world’s “100+ Best Architecture Firms” by Domus magazine, and was recognized by The New York Times as one of the 10 female figures changing the landscape of leadership in the world.
Fernanda is author of the books Shared Structures, Private Space (Actar), Architecture in Mexico 1900-2010 (Arquine), Mi casa, tu ciudad (Puente Editores) and Vivienda Colectiva en México (GG). Her work has been exhibited at The Royal Academy of Arts in London and the Venice Biennale, among other institutions. She has taught at the Politecnico di Milano, Harvard University GSD, Princeton School of Architecture and Yale. Canales has published more than 100 essays in specialized magazines such as AA Files, El Croquis, The Architectural Review and Perspecta, and was awarded the Research Graham Foundation Grant in 2022.
Emanuele Coccia
Emanuele Coccia is associate professor at the École des hautes études en sciences sociales / Ehess in Paris. He is the author of The Life of Plants (2018), Metamorphosis (2021) and Philosophy of the Home (2024). His books are translated into several languages. He collaborated with many artists. He recently published a photo-theory book with Dutch photographer Viviane Sassen (Modern Alchemy, 2022), a philosophical epistolary on light with photographer Paolo Roversi (Lettres sur la lumière, 2024) and a book on the relationship between fashion and philosophy with Gucci’s former creative director Alessandro Michele (The Life of forms. Philosophy or Re-enchantment, 2024).
He co-directed animation videos such as Quercus (2019, with Formafantasma) and Heaven in Matter (2021). He co-curated an exhibition on fashion (The Many Lives of a Garment ITS, Trieste) and a show on art and ecology (Dancing with All, 21st Century Museum Kanazawa, together with Yuko Hasegawa).
Christian Hadaller
Architect Christian Hadaller is a co-founder and board member of Kooperative Großstadt e.G. The housing cooperative was founded in 2015 as an initiative of young architects. Its aim is to expand the cooperative model by giving central roles to issues of architecture, neighbourhood development and urban planning. A vibrant and liveable city and the diverse ways in which its residents live are at the heart of the cooperative’s activities.
After completing his studies, Christian Hadaller worked for Meili, Peter Architects. From 2012 to 2016 he worked as a research assistant at the Chair of Urban Architecture at the Technical University of Munich, where he led research model projects on the redensification of large housing estates. At Kooperative Großstadt, Christian Hadaller is responsible for the planning, construction and participation processes of the cooperative.
Collective housing is one of the key hallmarks of Europe. The development of its cities over the centuries has left plentiful, dazzling examples which have shaped the particular specificity of the European way of life and values.
This history is a phenomenon firmly rooted in Europe. And post-industrial history – when the models and types that were to characterise modernity in the first half of the 20th century and the global post-war era took shape –, also offers a wealth of examples illustrating the development of collective housing, its impact on European cities and on the history of architecture in general: from the Phalanstère utopias of Fourier, the Hofs of Vienna and the Weissenhof Siedlung in Stuttgart, to the Le Corbusier’s Unité d’habitation and examples by Aalto, Eiermann, Jacobsen and Niemeyer – among many others – in Berlin’s Interbau.
Subsequently, in the last third of the 20th century, the urban excesses of the modern movement and “developmentalism”, along with successive economic and social crises, helped to create a considerable stigma regarding social housing, which the post-modern era proved unable to re-signify.
Nonetheless, since the end of the 20th century, the new millennium has brought with it the emergence of new forms of collective housing, that have successfully reconnected with a certain idea of the European welfare state. The rapid development of the post-modern city, globalisation, property market tensions, phenomena of ecological awareness and the defence of the most fundamental social rights have made architecture and housing one of the most significant strands in the development of contemporary Europe.
At a time when access to housing has definitely become an intersection of different economic, social and environmental issues, and a barometer of precarious social conditions, as well as an indicator of the varying efficiency of states and public authorities, it is time to proclaim collective housing, and in particular public sector housing, as a European hallmark combining social awareness with urban socio-economic and environmental balance.
Europe is heir to a long tradition of collective housing which deserves to be showcased, as the formula guaranteeing social mixture and cohesion, as well as contained urban development which avoids the rampant consumption of land and “étalement urbain” resulting from the untrammelled building of individual houses. Likewise, the emergence of the different variants of social housing has, in combination with the tradition of collective housing, proved one of the main tools in building the welfare state in Europe.
Meanwhile, the growing environmental awareness spurred on by climate change means that European urban development models are turning back to collective housing with new eyes, once again seeing this as the best tool to guarantee sustainable urban development.
Lastly, the social and health crisis caused by the Covid-19 pandemic placed a definitive emphasis on the importance of housing not only as a raw material of the city, but as an existential amenity for people and their plans for life, placing the habitability of homes themselves, and also their capacity to link people together, at the heart of the concerns of all agents involved in the process of creating collective housing.
Europe presents a great diversity of situations, with countries where public housing is on the wane, while others have chosen to increase such public sector initiatives, countries where individual homes continue to swallow up great swathes of land, diluting the city, while others argue for balanced urban models that prompt us to rethink and rebuild the city on top of itself.
In their conviction that these are values we should preserve and foster, the Basque Architecture Institute / EAI and arc en rêve centre d’architecture, with the support of the Department Of Territorial Planning, Housing And Transport of The Basque Government, have founded the European Collective Housing Award, intended to showcase the architecture of collective housing constructions, and their impact on society, while also raising awareness as to the importance of housing policies, and their constant renewal. The European Collective Housing Award thus aims to generate a critical debate about housing, the right to quality domestic, everyday architecture, while also proclaiming the value of European-style collective housing, with a richness, diversity and multiplicity of options once more serving as the best possible tool to revitalise cities, policies and generational aspirations.
The award, which will give rise to a periodic exhibition, will provide the opportunity to generate a debate among the different professional agents and the general public. With each subsequent edition, the event aspires to build up a living archive and reference corpus, generating knowledge and feeding into the collective concept of housing, in its multiple versions: from public sector housing, and in particular social housing, to the private market.
It is an honorary award, reflecting a recognition of the most significant contributions in the field of collective housing: the idea is to recognise the capacity of projects to have a positive influence on the life of communities and on sustainable urban development, at the highest levels of quality built architecture.
The evaluation of the proposals will focus in particular on how each of them enriches our shared concept of housing, by offering new perspectives and solutions to the contemporary challenges of collective housing, in pursuit of a holistic and humanistic vision of architecture – beyond the physical limits of the buildings – so as thereby to improve the quality of life of inhabitants, and of the community at large.
Value will likewise be placed on the proposals’ capacity to enter into dialogue with their context, in both urban and social terms. We are looking for constructions that not only harmoniously blend into their environment, but that also make an active contribution to the life and well-being of their communities. This includes consideration for such aspects as the accessibility, inclusion and capacity of spaces to foster social interaction and cohesive communities.
Through each edition of the ward we aspire to highlight initiatives that represent progress in the sphere of collective housing, setting new standards, and serving as the inspiration for future initiatives. With this goal in mind, the award aims to serve as a catalyst for innovation and excellence in the design of the collective housing that we build, promoting focuses that are not only aesthetically pleasing, but also socially responsible and environmentally sustainable.
The award is founded jointly by the Basque Architecture Institute / EAI (Donostia-San Sebastián) and arc en rêve centre d’architecture (Bordeaux), with the sponsorship and collaboration of the Department Of Territorial Planning, Housing And Transport Of The Basque Government.
The organizing committee comprises the founding members of the award. The member institutions and representatives are as follows: José Ángel Medina Murua (Basque Architecture Institute / EAI, Donostia-San Sebastián), Fabrizio Gallanti (arc en rêve centre d’architecture, Bordeaux), Pablo García Astrain (Housing, Land And Architecture Directorate – Basque Government).
The European Collective Housing Award has an advisory board appointed by the organizing committee. This board comprises respected figures from European architecture. The members of the advisory board for the 2024 edition are: Bernard Blanc, Aurora Fernández Per, Carmen Imbernón and Vittorio Magnago Lampugnani.
Bernard Blanc
Bernard Blanc is currently a member of the Bordeaux City Council. He is the former Deputy for Urban Planning and Vice-President for Urban Strategies. Blanc is the creator of the label “Bâtiment Frugal Bordelais” and a town planner. Blanc is a Doctor of Management Sciences and a PhD student in urban planning. Blanc has been managing public companies of development and construction for 30 years.
He was awarded with the Medal of urbanism of the Academy of Architecture in 2014 and the Mies van der Rohe Award as project manager for the GHI (Gounod, Haendel & Ingres buildings) project in Bordeaux – Le Grand Parc with Anne Lacaton & Jean-Philippe Vassal.
Blanc is a member of the of the Academy of Architecture since 2019 and author of several books on housing.
Aurora Fernandez Per
Aurora Fernandez Per is a journalist, founder of a+t architecture magazine and a+t architecture publishers. She is the author of several publications on collective housing, including the “Density” series, which includes magazines, books and packs of cards.
As a member of the a+t research group, she has published 10 Stories of Collective Housing and This is Hybrid, among other titles. Her main topics of interest are collective housing, public space and the construction of the dense city.
Carmen Imbernón
Carmen Imbernón holds a degree in architecture from the Escuela Técnica Superior de Arquitectura de Madrid. In addition to working in her own studio, she collaborated in several offices, such as Tuñón, Moreno Mansilla & Soto or Junquera-Pérez Pita.
She has been a professor of History of Architecture at the European University of Madrid between 2005 and 2020 where she taught History of the 20th and 21st centuries, and History II (16th – 19th centuries).
She runs EUROPAN Spain, the European competition for young architects, an organisation of which she is secretary general since 1999.
Vittorio Magnago Lampugnani
Vittorio Magnago Lampugnani studied architecture at Sapienza University and the University of Stuttgart, where he obtained his PhD. He played a seminal role in the International Building Exhibition in Berlin.
He later served as chief editor of Domus magazine and as the director of the German Architecture Museum in Frankfurt am Main. From 1994 until 2016 he held the chair for History of Urban Design at ETH Zurich.
Since 1981, he has headed the Studio di Architettura in Milan and, since 2010 and together with a partner, Baukontor Architekten in Zurich. Aside of his professional activity, he is teaching at Harvard University.
Kristiaan Borret
Kristiaan Borret graduated as engineer-architect (KUL, Leuven) and Master in Urbanism (UPC, Barcelona). Kristiaan Borret is bouwmeester – maître architecte (BMA) of Brussels Capital Region (Belgium) since 2015. The BMA is a government official who advocates for spatial quality in urban development from an independent position.
He previously held the same position in the City of Antwerp (2006 – 2014) and is currently also working for the City of Amsterdam as supervisor for two major urban transformation areas Oostenburg (2017 – ) and Hamerkwartier (2020 – ).
Kristiaan Borret is professor of urban design at Ghent University since 2005. His career has been marked by a close relationship between theory and practice, between design and policy, between architecture and urban planning, between the public and private sectors. In particular, he has carried out theoretical research into contemporary transformations of the city, and contributed to various urban development projects in Belgium, the Netherlands and France.
Please feel free to contact us if you need any further information. Looking forward to hearing from you soon!
—
info
@european
collectivehousing
award
.eu
For media inquiries, press releases, interview requests, and other press-related matters, please contact:
—
press
@european
collectivehousing
award
.eu
Basque
Architecture
Institute
Euskadiko
Arkitektura
Institutua
Instituto
de Arquitectura
de Euskadi
Convento
Santa Teresa
Komentua
Elbira Zipitria 1
20003 Donostia
San Sebastián
Basque Country
Spain
Facts
This legal notice (hereinafter, the “Legal Notice”) governs the use of the Internet portal service www. european collective housing award .eu (hereinafter, the “Website”) of Cluster Habic (hereinafter, “Cluster Habic”) with its registered office at Araba kalea 25, 20800, Zarautz with TAX ID no. G75061242.
Legislation
In general, relations between Cluster Habic with the users of its telematic services, present in the website, are subject to Spanish legislation and jurisdiction. The parties expressly waive the jurisdiction that may correspond to them and expressly submit to the Courts and Tribunals of Donostia-San Sebastián to settle any dispute that may arise in the interpretation or execution of the present contractual conditions.
Content and Use
The User is informed, and accepts that access to this website does not imply, in any way, the start of a commercial relationship with Cluster Habic. The owner of the website does not identify itself with the views expressed in the same by its collaborators. The company reserves the right to make unannounced changes it deems appropriate to its website, and may change, delete or add content and services it provides in it and the way in which they are presented or located in its servers.
Links
The presence of links in the web pages of the Basque Architecture Institute is merely for informative purposes and in no case implies suggestion, invitation or recommendation regarding the same.
Intellectual and Industrial Property
The intellectual property rights of the contents of the web pages, their graphic design and codes are the property of Cluster Habic and, therefore, their reproduction, distribution, public communication, transformation or any other activity that can be made with the contents of its web pages not even quoting the sources are prohibited, unless with written consent of Cluster Habic. All trade names, trademarks or distinctive signs of any kind contained in the Company’s web pages are the property of their owners and are protected by law.
Legal Protection of Personal Data
In accordance to the current regulations on the Protection of Personal Data, we inform you that in case of transferring your data for the receipt of newsletters with information from the Basque Architecture Institute / EAI, your data will be incorporated into the treatment system owned by Cluster Habic Cultural with TAX ID G75061242 and registered office located in Araba kalea 25, 20800, Zarautz, with the sole purpose of keeping you informed of the news of the mentioned institute.
The data gathered through this website will be kept for the period necessary to fulfill the purpose described above and, as long as it is not communicated otherwise, the data will be understood as truthful and updated and with the consent for its processing. The processing of the data will be done in a lawful, fair, transparent, adequate, relevant, limited, accurate and up-to-date manner.
The user can exercise the legal right of access, correction, cancellation, portability and opposition to the processing of personal data by directing your request to the address indicated above or via info @ european collective housing award .eu email address. By submitting the data collection form for the newsletter, you accept the privacy policy of Cluster Habic.
This website was designed by Typomorpho, Bordeaux.
